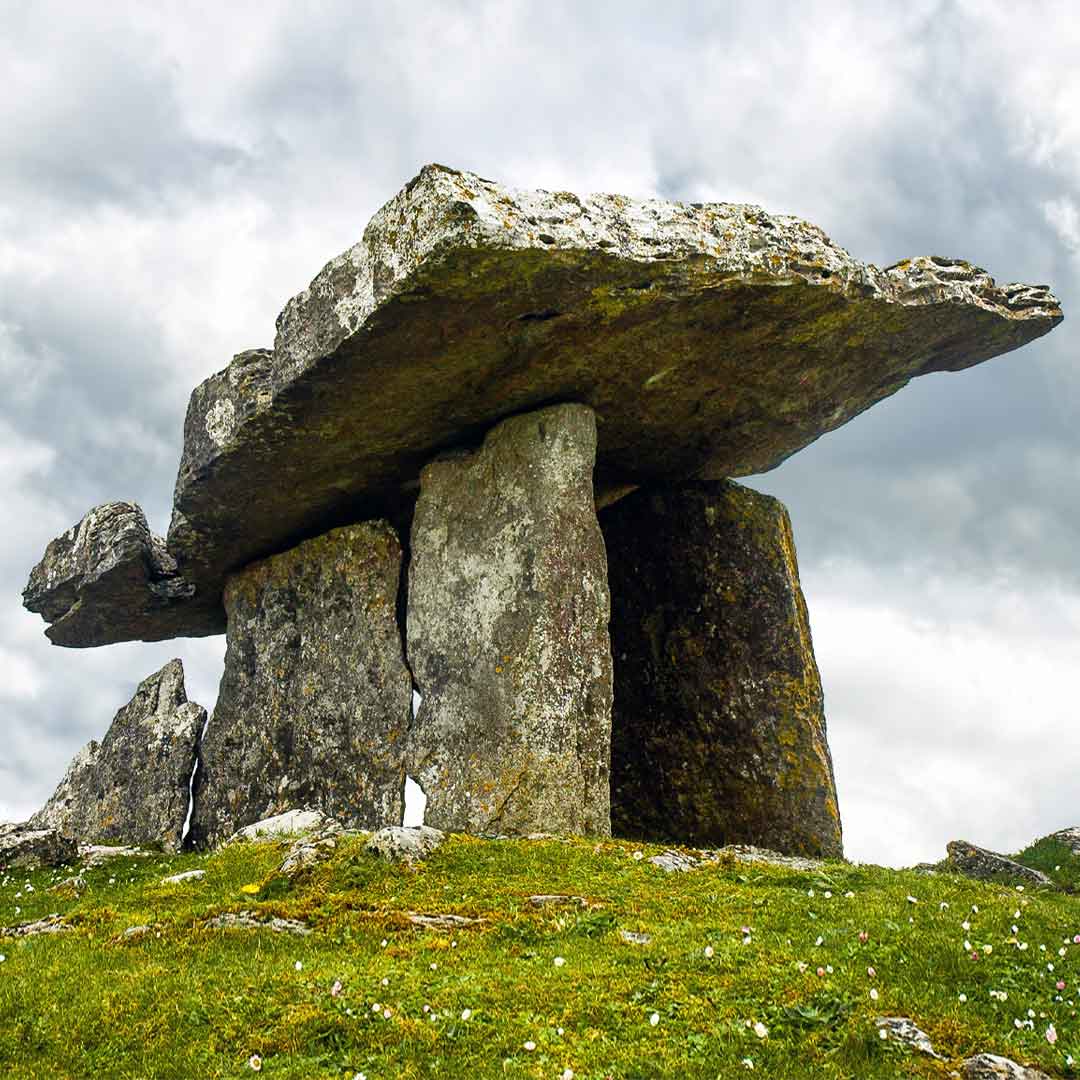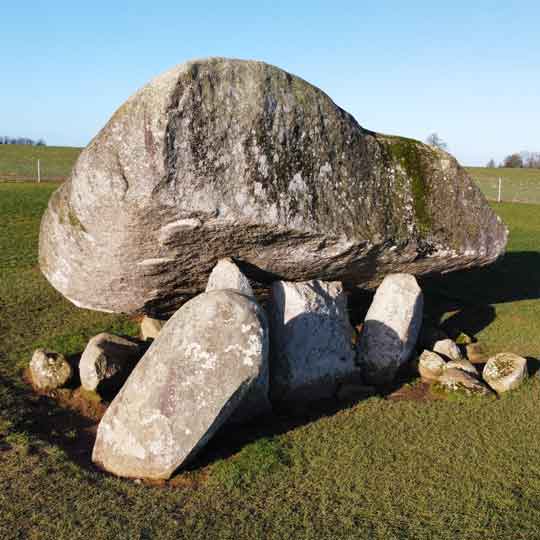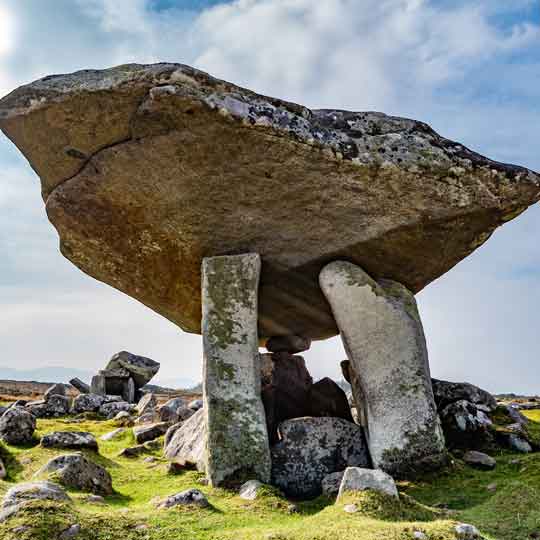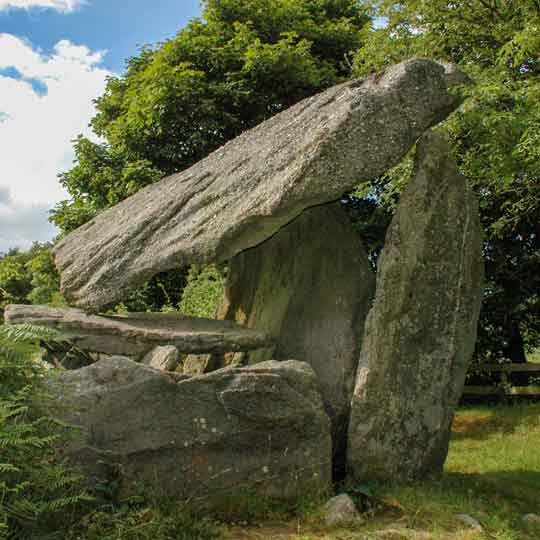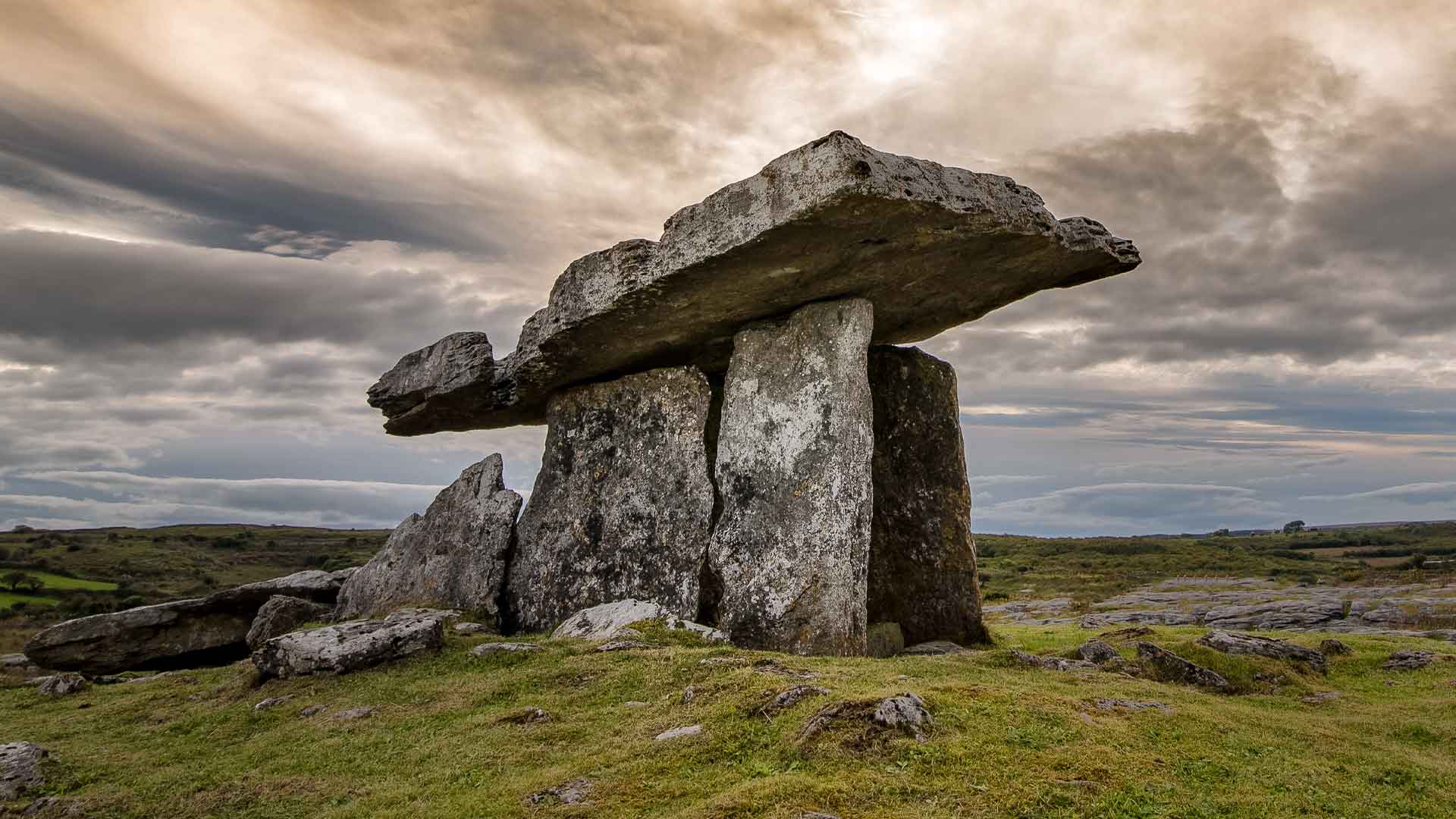
Portal Tombs
Portal Tombs, better known as Dolmens, are possibly the most iconic of Ireland’s megalithic tombs. Easily recognisable with their huge capstones, often elevated at an angle and supported by large upright stones, creating an internal chamber below.
Most of the Portal Tombs we see now would have originally been surrounded, although not quite covered, by low mounds or cairns, leaving part of the uprights and their capstones exposed. The two upright stones which flank the entrance to the chamber, are known as the portal stones and give these iconic monuments the name; Portal Tombs.
Portal Tombs were constructed and used between c.3800 BCE and c.3000 BCE, by the same Neolithic settlers who built the Court Tombs. Both monument types are generally found in the same regions and are sometimes sited quite close to each other. As with Court Tombs, human remains, often cremated, have been found interred within Portal Tombs, suggesting a similar ritual function involving tribal ancestors.
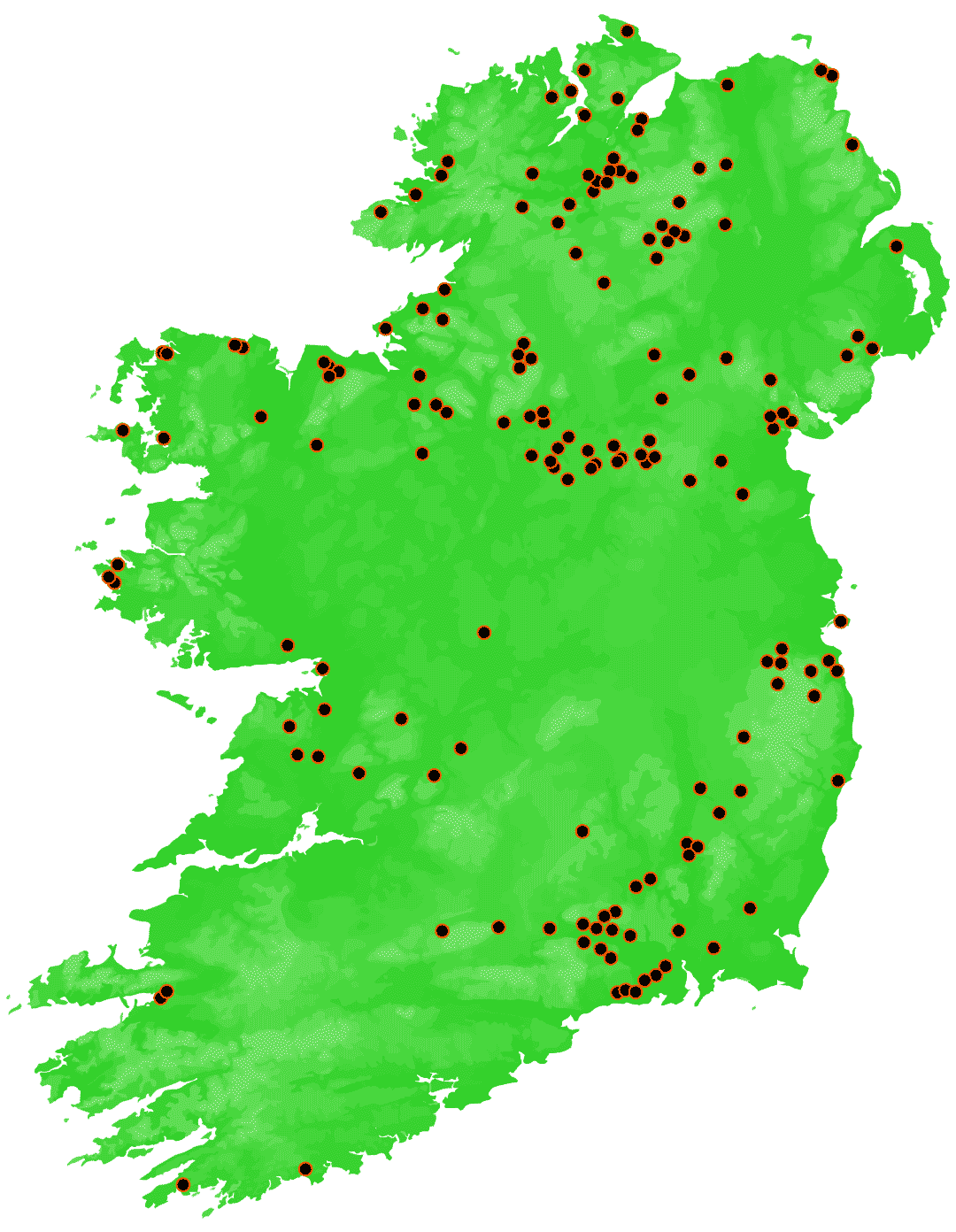
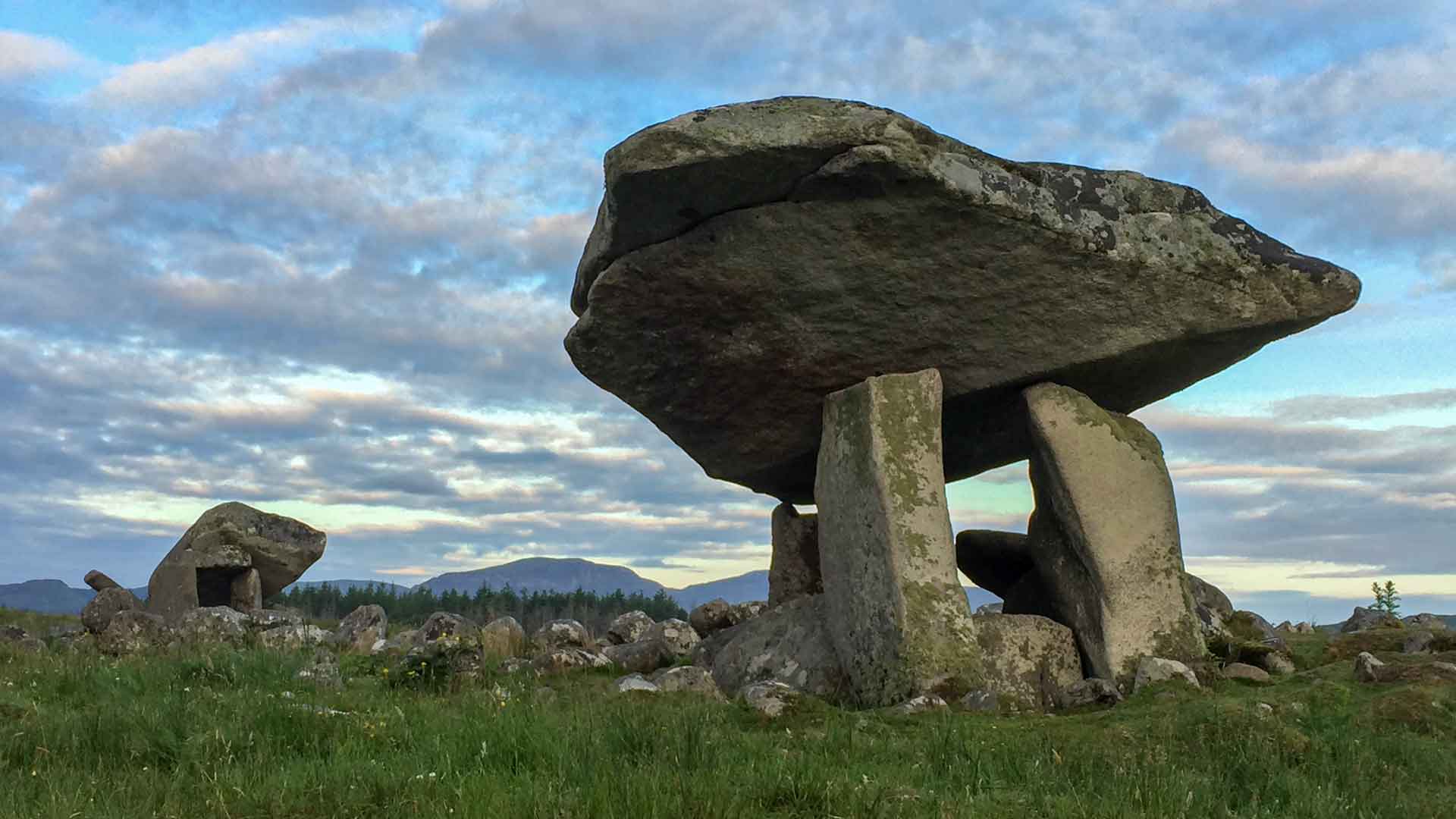
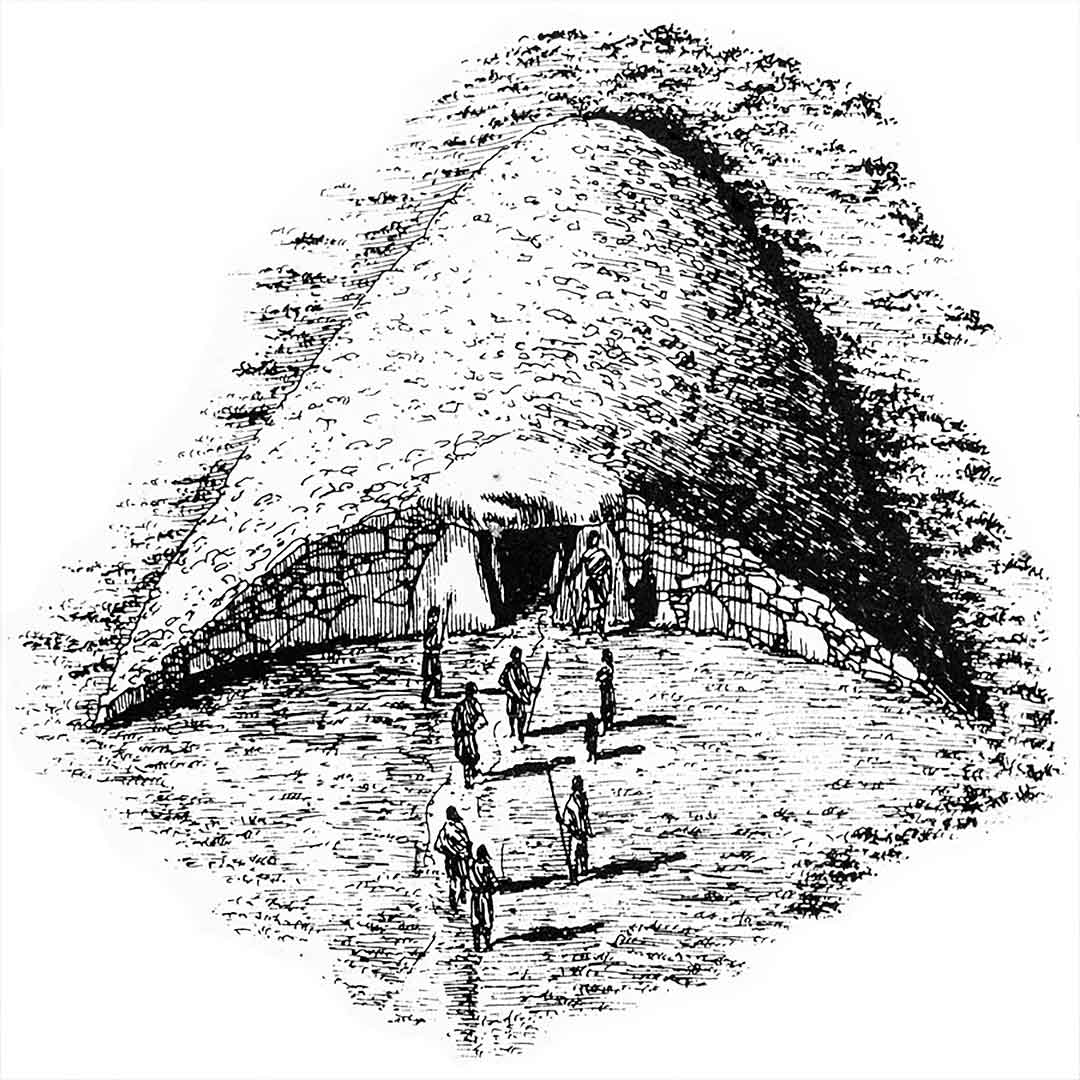
Although they are found in much the same regions, the actual siting of Court & Portal Tombs is markedly different. Court Tombs are often found close to, or even within, habitation sites, whereas Portal Tombs are usually found outside settlements; often sited along rivers or ancient route-ways, at what might have been the natural boundary of a tribal area.
This could suggest that Court tombs were built in central locations by the more sedentary, arable farmers and that Portal Tombs were perhaps built along the herding routes of the pastoralists. The fact that Portal Tombs remained in use long after the general collapse of crop growing c.3500 BCE (which coincides with the end of the Court Tomb tradition), could also indicate a division of cattle herders and crop cultivators within the Early Neolithic monumental culture.
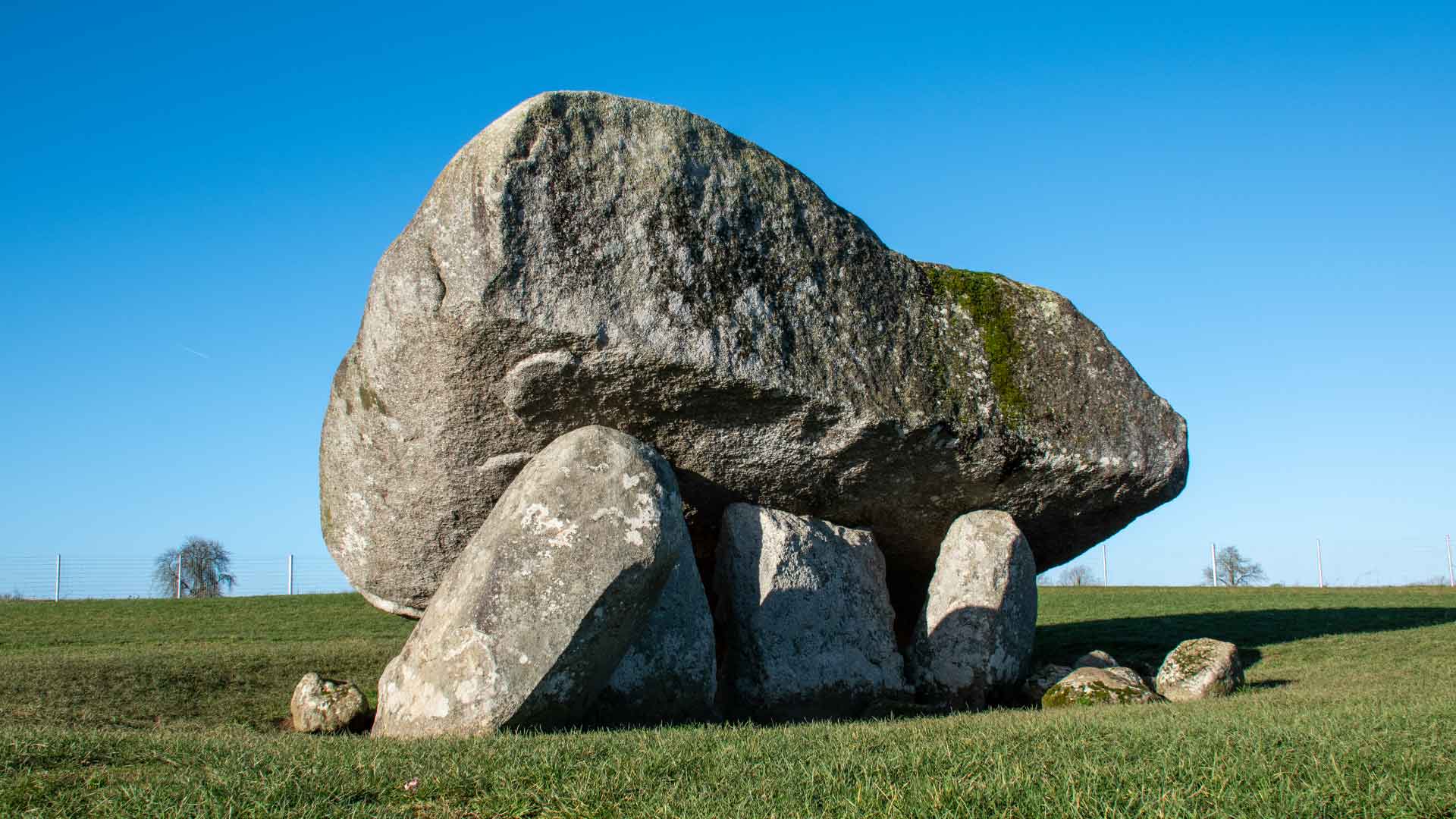
If we apply the design principle that ‘form follows function’ then Court Tombs, with the main architectural focus being the large open court (form), are presumably designed to accommodate the community during rituals (function). However, if we apply the same (form follows function) principle to Portal Tombs; with the architectural focus on the huge raised capstone, their function is harder to define.
The capstones on Portal Tombs are often far larger than is necessary, for what would be its obvious function; as a roof for the internal chamber. Most capstones are elevated at an angle; lower at the rear and higher at the front/entrance. Some (especially those with double capstones) are held at such acute angles that they appear to almost defy gravity and again this seems to serve no other function than aesthetics.
Despite their extravagant exterior, the single chambered interiors of portal tombs seem quite basic when compared to the multi chambered galleries of the court and passage tombs that divide the sacred space; perhaps indicating a less complex ritual function for portal tombs.
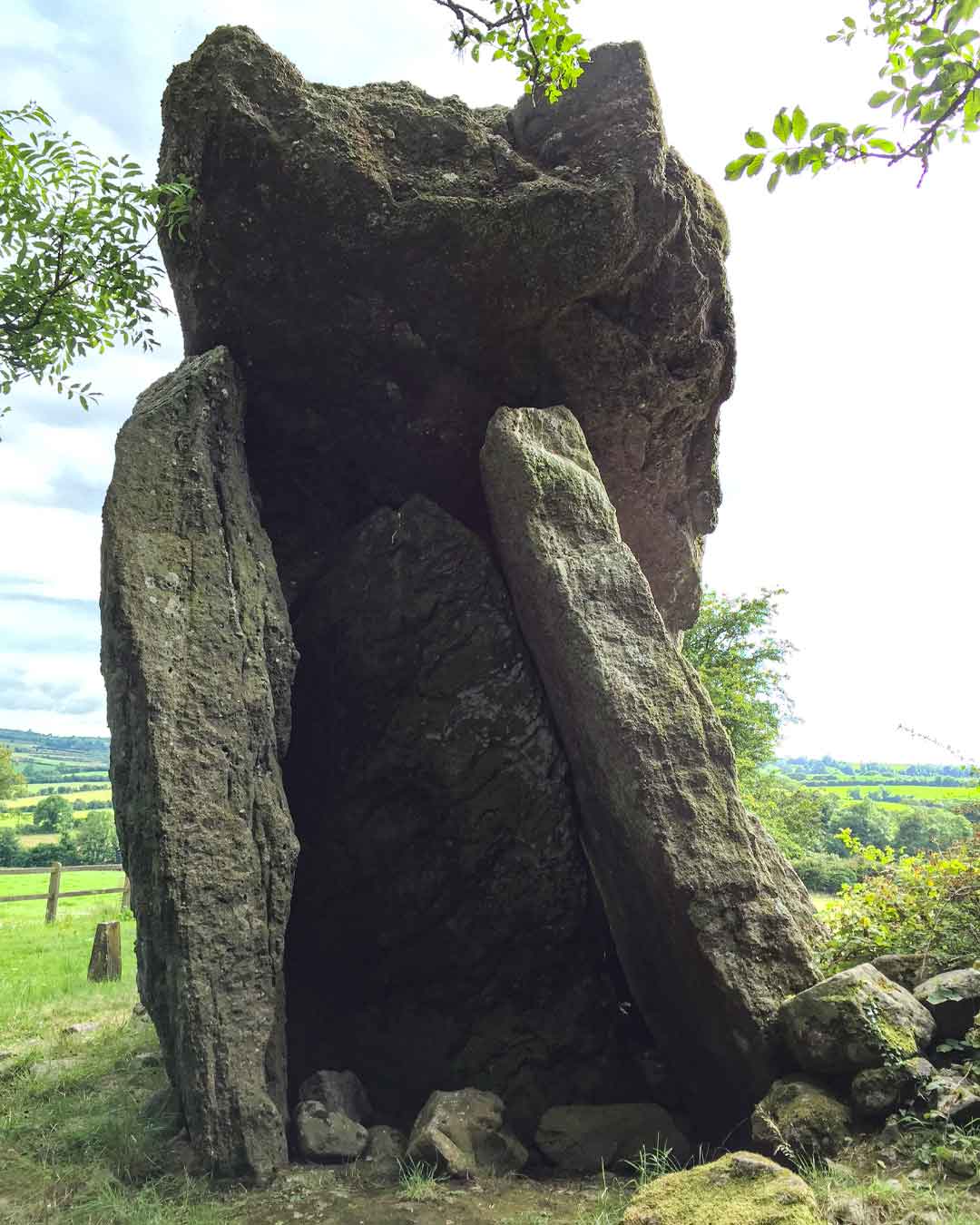
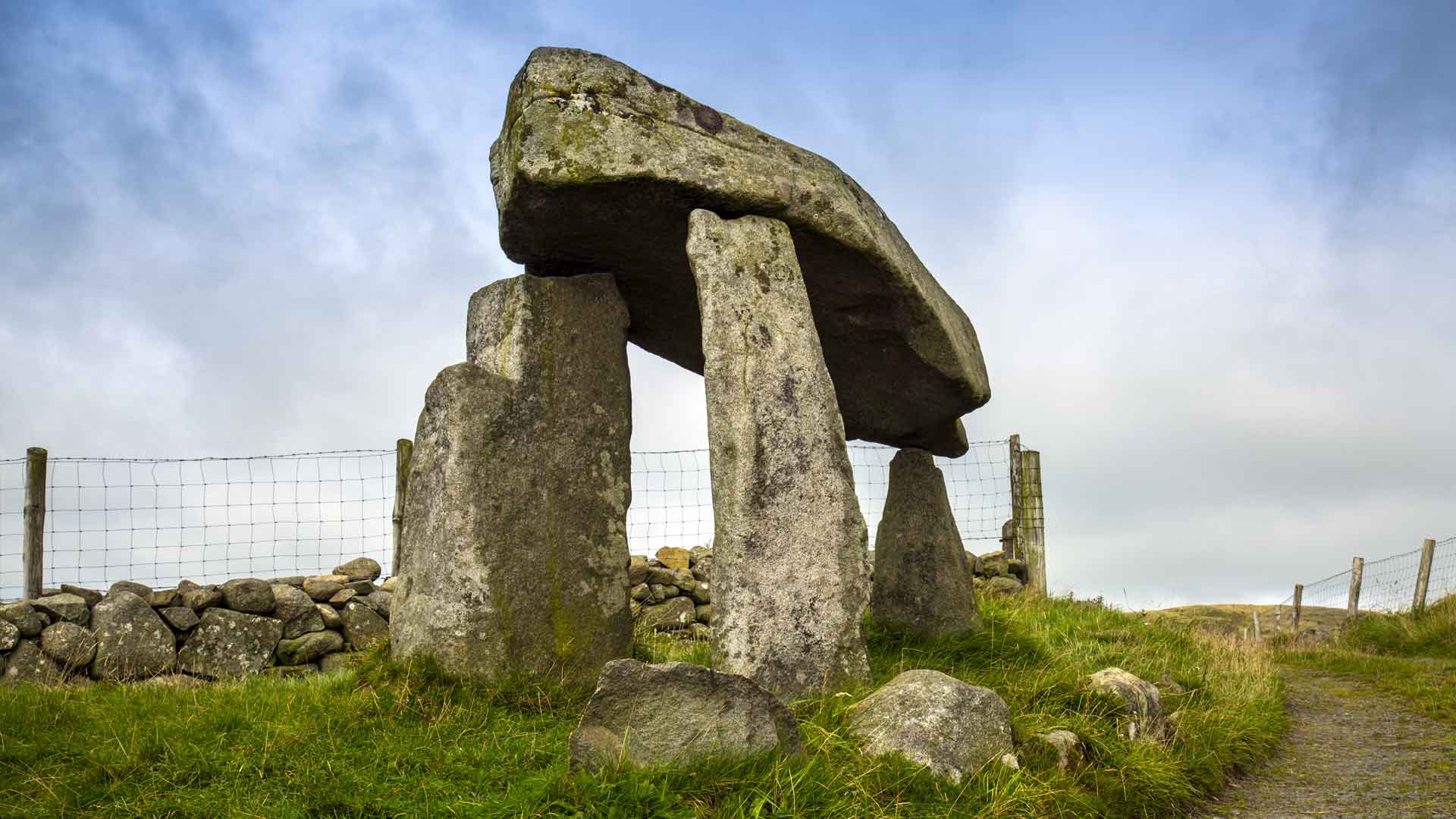
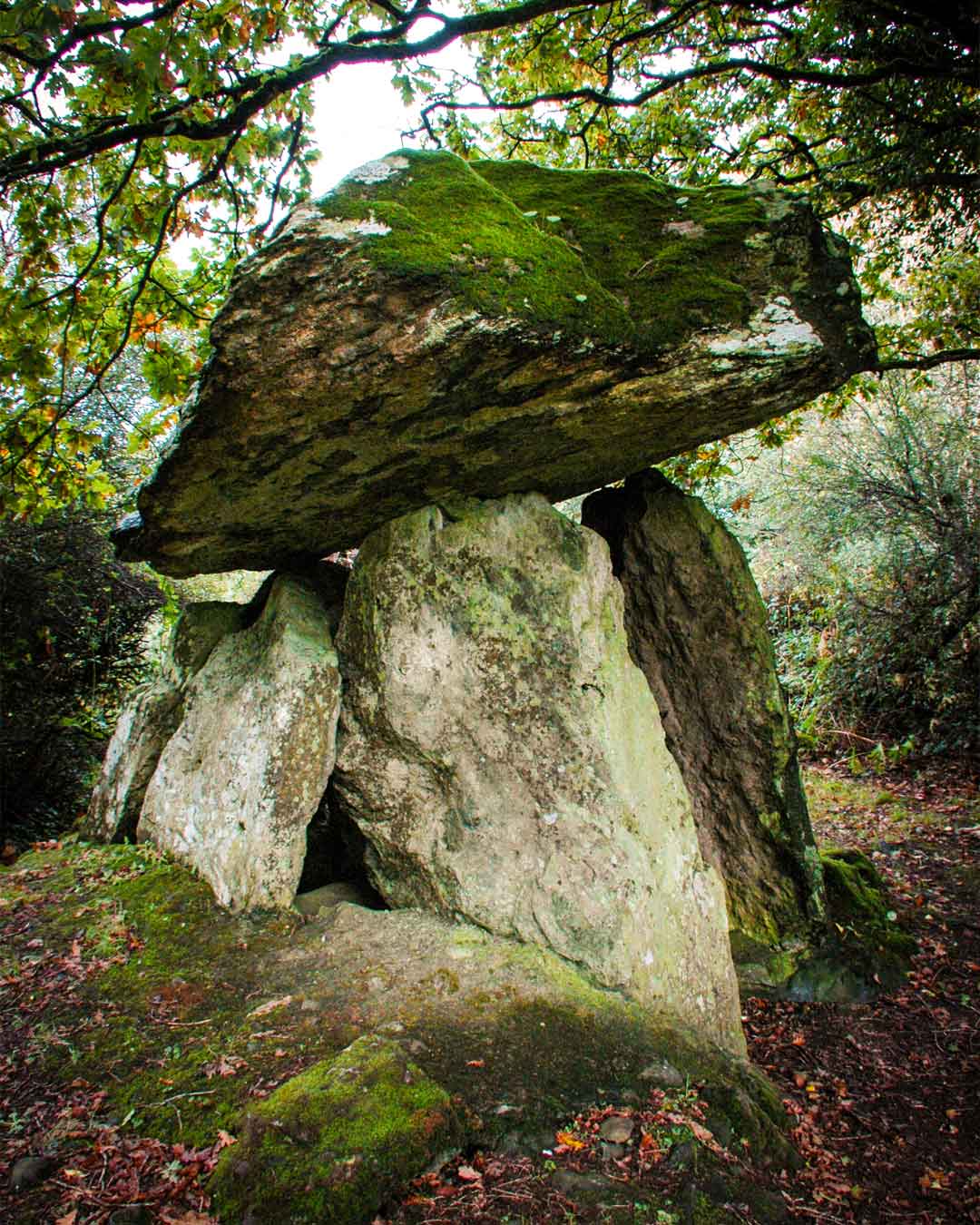
It would also appear from the prominent settings of Portal Tombs, along with their conspicuous aesthetic form, that part of their function was to convey a message to outsiders entering an area. A statement of tribal identity written in a shared visual language of ritual/monumental architecture.
The distinct appearance of Portal Tombs has led to colloquial names such as Druids Altars or Giants Graves. In Ireland, they are also known as ‘Leaba Diarmuid agus Gráinne’ (Beds of Diarmuid and Gráinne), after the doomed lovers of one of Irish mythology’s most famous, ’Sorrowful Tales’ - ‘Tóraigheacht Dhiarmada agus Ghráinne’ (The Pursuit of Diarmuid and Gráinne).
According to the tale, while on the run from an ageing Fionn Mac Cumhaill, to whom Gráinne was engaged; the eloping couple spent each night on a different bed (dolmen), built by Diarmuid for his lover. Up until the late 19th Century, all over Ireland, couples wishing to conceive would spend the night at one of these ‘beds’.
Check out the examples of Portal Tombs below or click here to view all
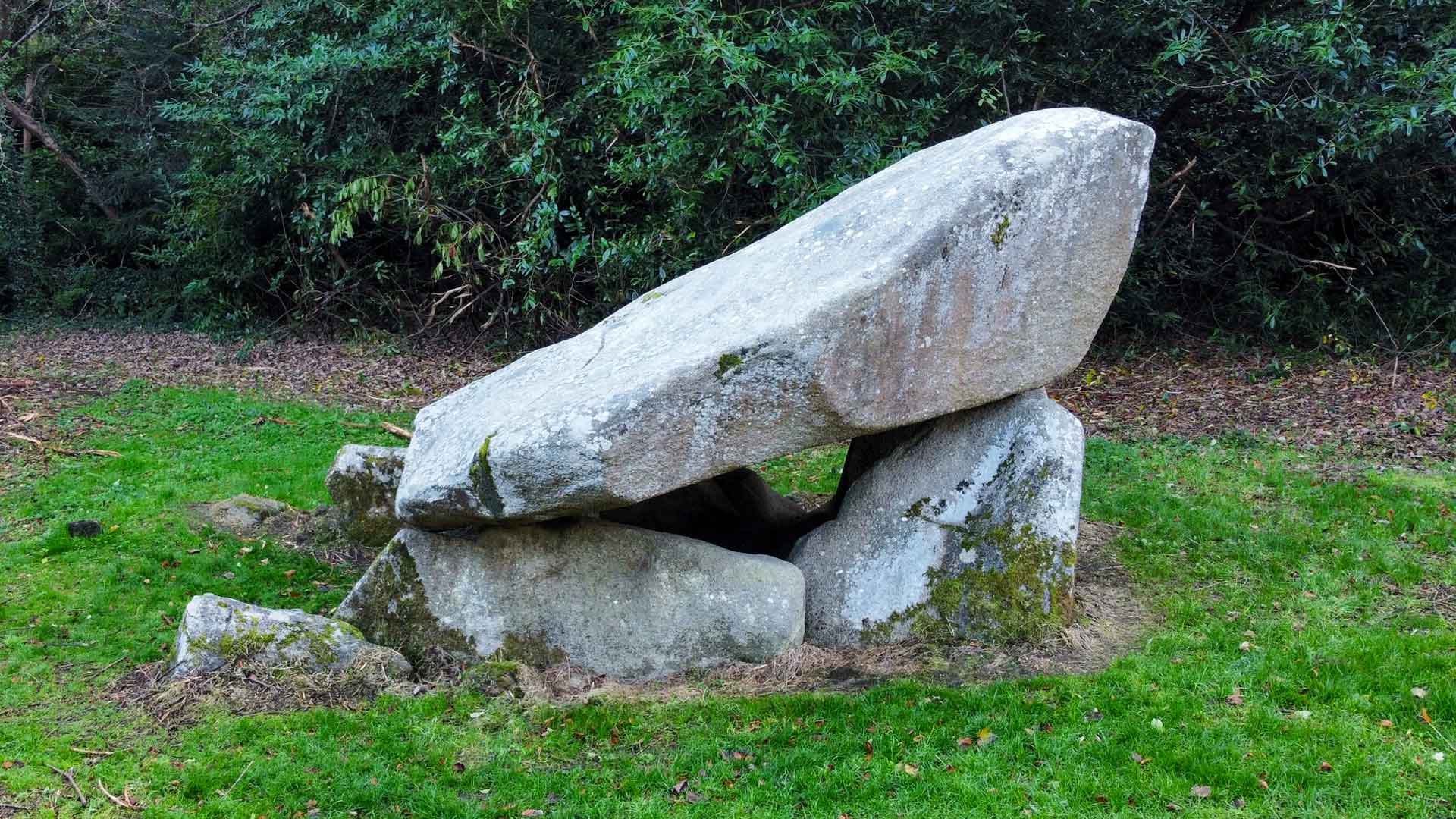
Examples of Portal Tombs

Portal Tombs
Portal Tombs, better known as Dolmens, are possibly the most iconic of Ireland’s megalithic tombs. Easily recognisable with their huge capstones, often elevated at an angle and supported by large upright stones, creating an internal chamber below.
Most of the Portal Tombs we see now would have originally been surrounded, although not quite covered, by low mounds or cairns, leaving part of the uprights and their capstones exposed. The two upright stones which flank the entrance to the chamber, are known as the portal stones and give these iconic monuments the name; Portal Tombs.
Portal Tombs were constructed and used between c.3800 BCE and c.3000 BCE, by the same Neolithic settlers who built the Court Tombs. Both monument types are generally found in the same regions and are sometimes sited quite close to each other. As with Court Tombs, human remains, often cremated, have been found interred within Portal Tombs, suggesting a similar ritual function involving tribal ancestors.



Although they are found in much the same regions, the actual siting of Court & Portal Tombs is markedly different. Court Tombs are often found close to, or even within, habitation sites, whereas Portal Tombs are usually found outside settlements; often sited along rivers or ancient route-ways, at what might have been the natural boundary of a tribal area.
This could suggest that Court tombs were built in central locations by the more sedentary, arable farmers and that Portal Tombs were perhaps built along the herding routes of the pastoralists. The fact that Portal Tombs remained in use long after the general collapse of crop growing c.3500 BCE (which coincides with the end of the Court Tomb tradition), could also indicate a division of cattle herders and crop cultivators within the Early Neolithic monumental culture.

If we apply the design principle that ‘form follows function’ then Court Tombs, with the main architectural focus being the large open court (form), are presumably designed to accommodate the community during rituals (function). However, if we apply the same (form follows function) principle to Portal Tombs; with the architectural focus on the huge raised capstone, their function is harder to define.
The capstones on Portal Tombs are often far larger than is necessary, for what would be its obvious function; as a roof for the internal chamber. Most capstones are elevated at an angle; lower at the rear and higher at the front/entrance. Some (especially those with double capstones) are held at such acute angles that they appear to almost defy gravity and again this seems to serve no other function than aesthetics.
Despite their extravagant exterior, the single chambered interiors of portal tombs seem quite basic when compared to the multi chambered galleries of the court and passage tombs that divide the sacred space; perhaps indicating a less complex ritual function for portal tombs.



It would also appear from the prominent settings of Portal Tombs, along with their conspicuous aesthetic form, that part of their function was to convey a message to outsiders entering an area. A statement of tribal identity written in a shared visual language of ritual/monumental architecture.
The distinct appearance of Portal Tombs has led to colloquial names such as Druids Altars or Giants Graves. In Ireland, they are also known as ‘Leaba Diarmuid agus Gráinne’ (Beds of Diarmuid and Gráinne), after the doomed lovers of one of Irish mythology’s most famous, ’Sorrowful Tales’ - ‘Tóraigheacht Dhiarmada agus Ghráinne’ (The Pursuit of Diarmuid and Gráinne).
According to the tale, while on the run from an ageing Fionn Mac Cumhaill, to whom Gráinne was engaged; the eloping couple spent each night on a different bed (dolmen), built by Diarmuid for his lover. Up until the late 19th Century, all over Ireland, couples wishing to conceive would spend the night at one of these ‘beds’.
Check out the examples of Portal Tombs below or click here to view all

Examples of Portal Tombs

Portal Tombs
Portal Tombs, better known as Dolmens, are possibly the most iconic of Ireland’s megalithic tombs. Easily recognisable with their huge capstones, often elevated at an angle and supported by large upright stones, creating an internal chamber below.
Most of the Portal Tombs we see now would have originally been surrounded, although not quite covered, by low mounds or cairns, leaving part of the uprights and their capstones exposed. The two upright stones which flank the entrance to the chamber, are known as the portal stones and give these iconic monuments the name; Portal Tombs.
Portal Tombs were constructed and used between c.3800 BCE and c.3000 BCE, by the same Neolithic settlers who built the Court Tombs. Both monument types are generally found in the same regions and are sometimes sited quite close to each other. As with Court Tombs, human remains, often cremated, have been found interred within Portal Tombs, suggesting a similar ritual function involving tribal ancestors.


Although they are found in much the same regions, the actual siting of Court & Portal Tombs is markedly different. Court Tombs are often found close to, or even within, habitation sites, whereas Portal Tombs are usually found outside settlements; often sited along rivers or ancient route-ways, at what might have been the natural boundary of a tribal area.
This could suggest that Court tombs were built in central locations by the more sedentary, arable farmers and that Portal Tombs were perhaps built along the herding routes of the pastoralists. The fact that Portal Tombs remained in use long after the general collapse of crop growing c.3500 BCE (which coincides with the end of the Court Tomb tradition), could also indicate a division of cattle herders and crop cultivators within the Early Neolithic monumental culture.


If we apply the design principle that ‘form follows function’ then Court Tombs, with the main architectural focus being the large open court (form), are presumably designed to accommodate the community during rituals (function). However, if we apply the same (form follows function) principle to Portal Tombs; with the architectural focus on the huge raised capstone, their function is harder to define.
The capstones on Portal Tombs are often far larger than is necessary, for what would be its obvious function; as a roof for the internal chamber. Most capstones are elevated at an angle; lower at the rear and higher at the front/entrance. Some (especially those with double capstones) are held at such acute angles that they appear to almost defy gravity and again this seems to serve no other function than aesthetics.
Despite their extravagant exterior, the single chambered interiors of portal tombs seem quite basic when compared to the multi chambered galleries of the court and passage tombs that divide the sacred space; perhaps indicating a less complex ritual function for portal tombs.


It would also appear from the prominent settings of Portal Tombs, along with their conspicuous aesthetic form, that part of their function was to convey a message to outsiders entering an area. A statement of tribal identity written in a shared visual language of ritual/monumental architecture.
The distinct appearance of Portal Tombs has led to colloquial names such as Druids Altars or Giants Graves. In Ireland, they are also known as ‘Leaba Diarmuid agus Gráinne’ (Beds of Diarmuid and Gráinne), after the doomed lovers of one of Irish mythology’s most famous, ’Sorrowful Tales’ - ‘Tóraigheacht Dhiarmada agus Ghráinne’ (The Pursuit of Diarmuid and Gráinne).
According to the tale, while on the run from an ageing Fionn Mac Cumhaill, to whom Gráinne was engaged; the eloping couple spent each night on a different bed (dolmen), built by Diarmuid for his lover. Up until the late 19th Century, all over Ireland, couples wishing to conceive would spend the night at one of these ‘beds’.
Check out the examples of Portal Tombs below or click here to view all



